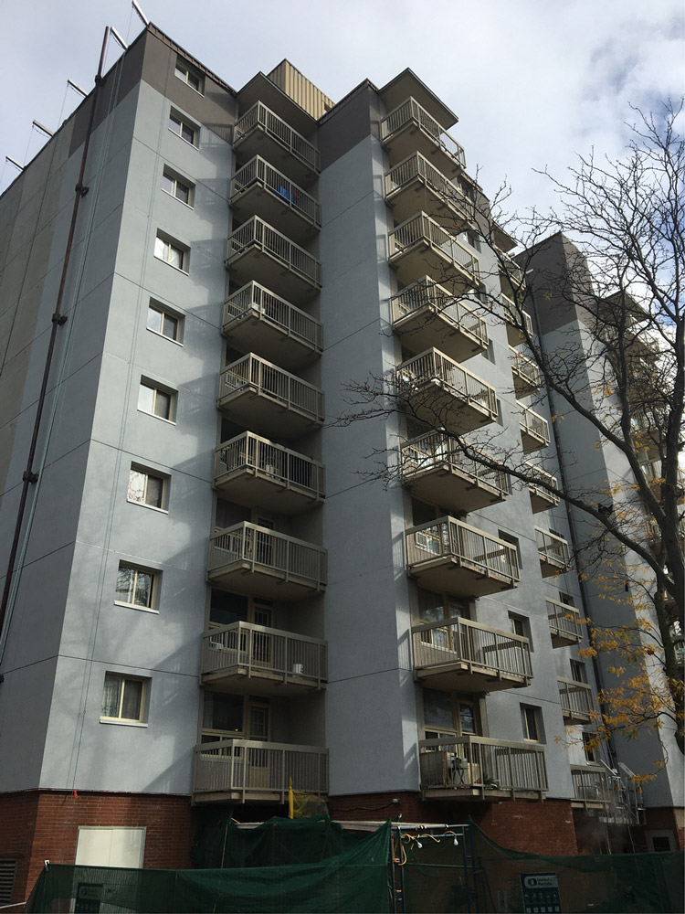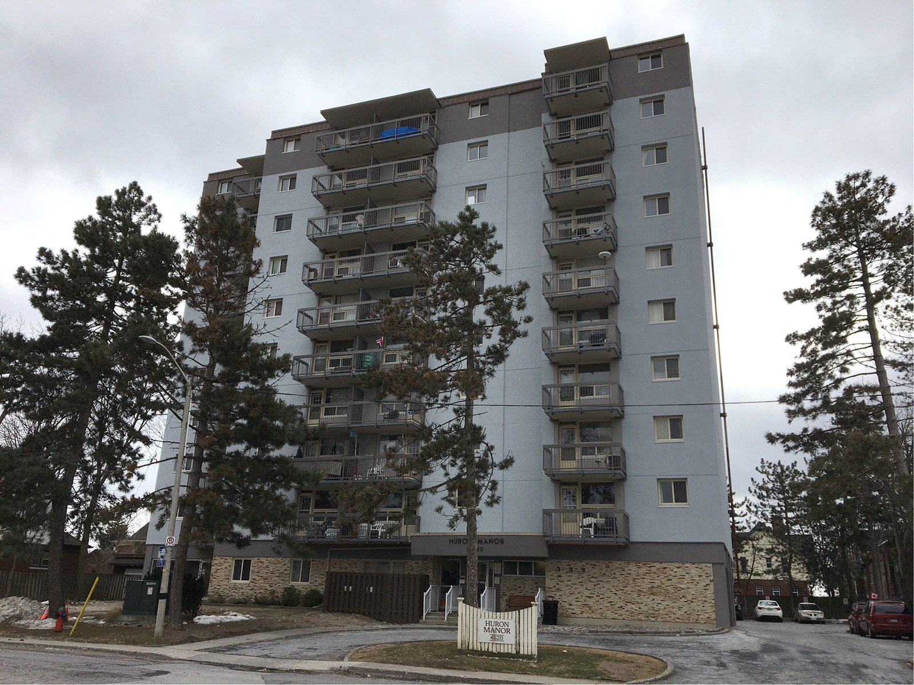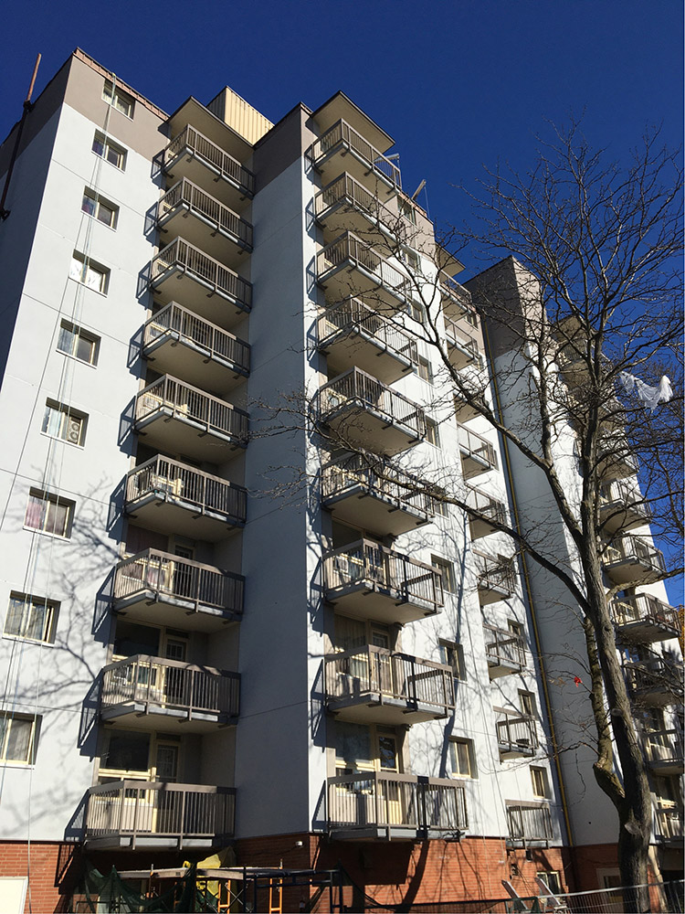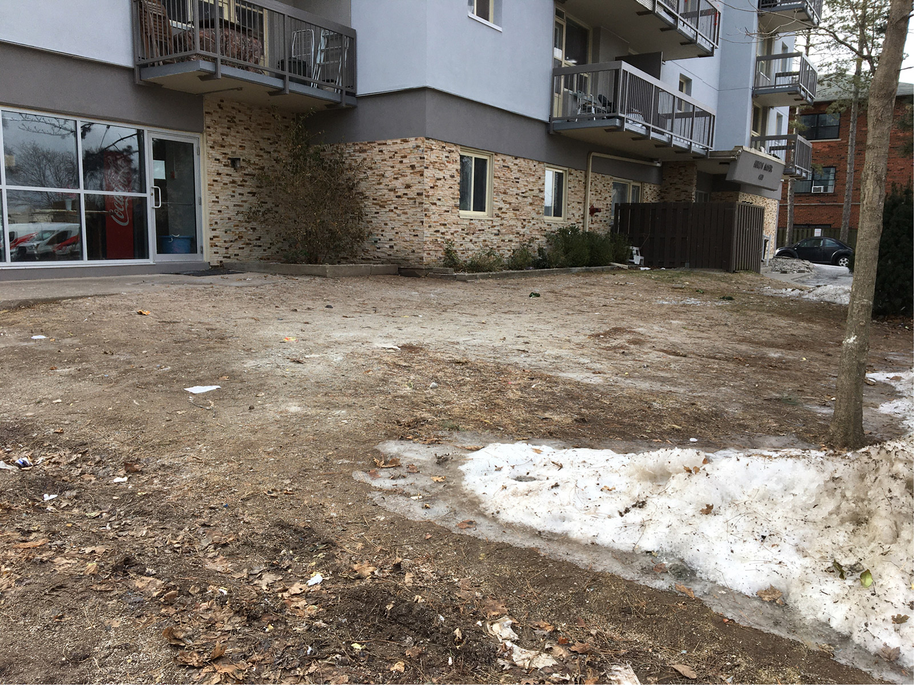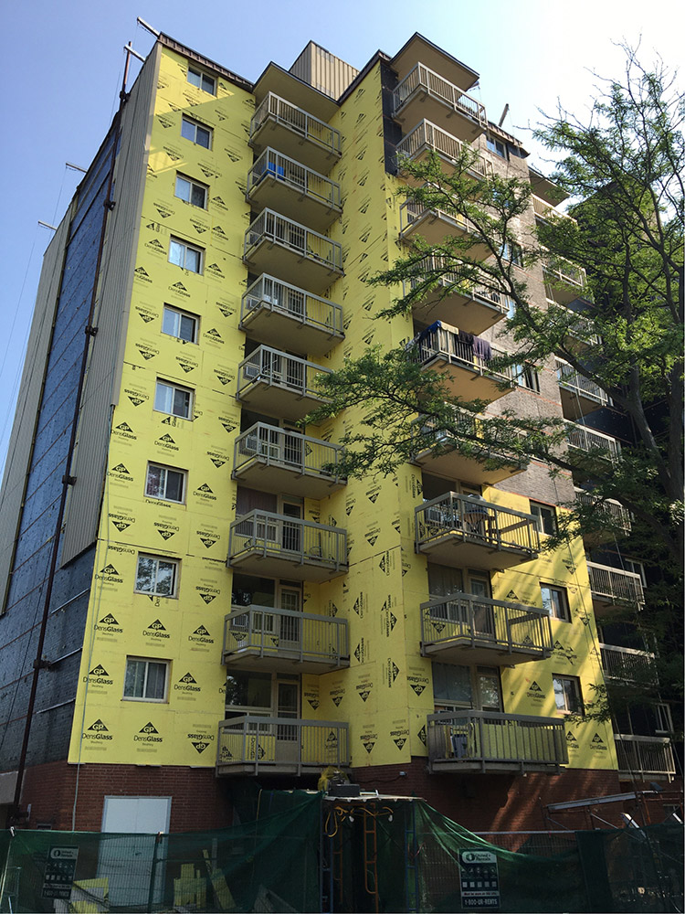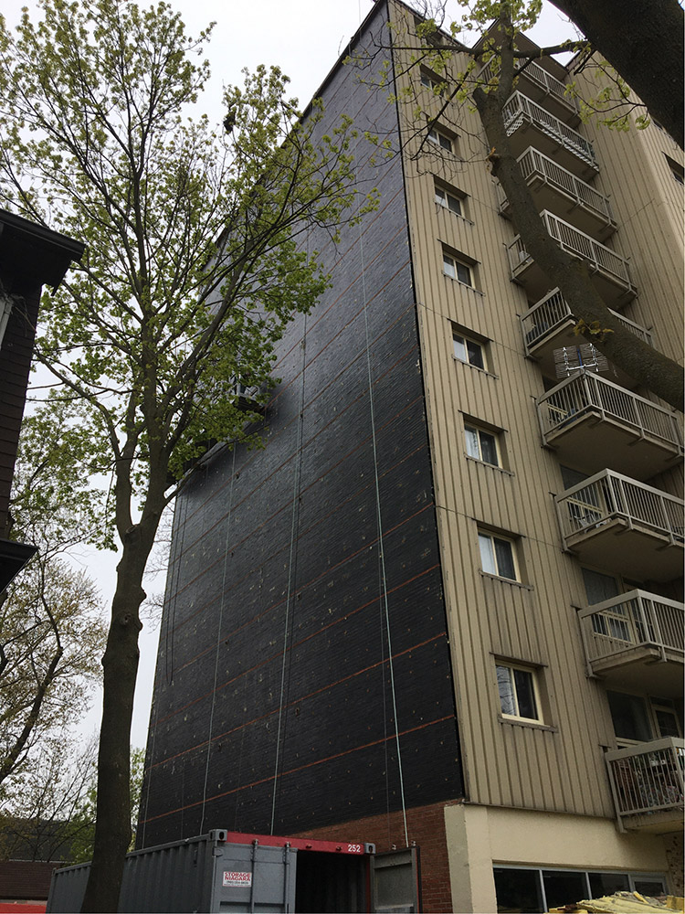This complex is a forty-eight (48) year old 10 storey residential apartment building approximately 47,000 square feet in size. The exterior walls were originally clad with brick masonry but was later covered with metal siding. There are reinforced concrete balconies on the north (front) and south (rear) elevations of the building.
Trevor completed a condition assessment of the existing condition of the exterior metal cladding system. The assessment was completed to visually assess the physical condition of the cladding, identify areas with deteriorating/deficient conditions or with anticipated probable end of service life; and make recommendations regarding areas in need of repair or replacement.
Following the submission of the report to the client outlining the existing conditions and the extent of the repair work required, the client accepted the recommendations to replace metal cladding system with an Exterior Insulation Finish System (EIFS) and repair areas of deteriorated masonry and concrete. Details, drawings and technical specifications for the cladding replacement, masonry and concrete repairs including the scope and location of the required work, materials and equipment to be used, were prepared and tendered to prequalified contractors.
Scope of Services:
- Evaluation of exterior cladding system
- Detailed Design and Tendering
- Site Inspection and Contract Administration
 Skip to main content
Skip to main content
